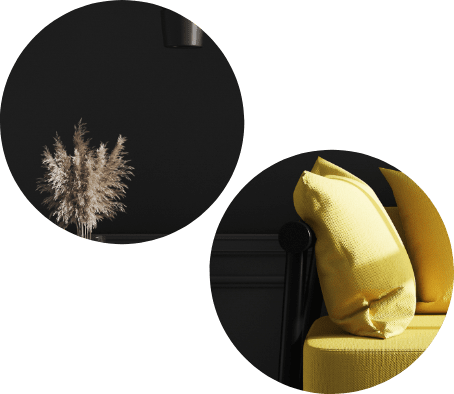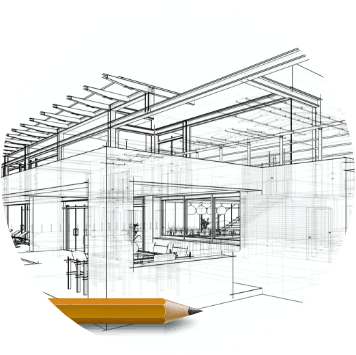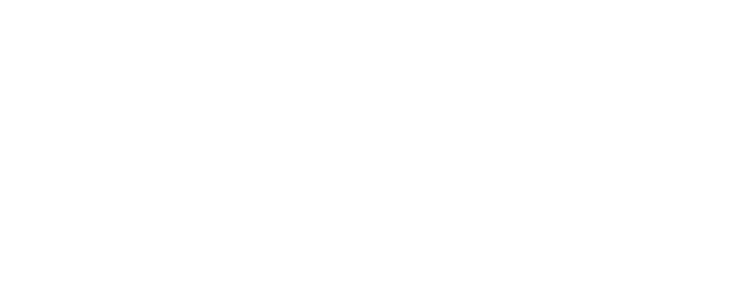About N.design
See Design Through our Eyes
We believe in results, and the best results are a combination of comfort, wow-factors, space utilisations, the choice of furniture, and the quality of building materials.
Your vision will be truthfully reflected in our designs. We take pride in details, big and small. Our work, combined with your vision for the space, create a unique aesthetic that turns heads in awe.


We believe in results, and the best results are a combination of comfort, wow-factors, space utilisations, the choice of furniture, and the quality of building materials.
Your vision will be truthfully reflected in our designs. We take pride in details, big and small. Our work, combined with your vision for the space, create a unique aesthetic that turns heads in awe.
Methodology 
Our Methodology: Visions of Design, Architecture & People

For each space, there’s a story to be told through its interior and exterior design. That’s why our approach is far more than just building a 3D model and calling it a day. We design to inspire, evoke emotions, and invoke comfort while taking in mind the wellbeing of the people who occupy these spaces.
An architect is an artist who should aim for balance between space, design, colors, materials, and people. Our architects are masters of their craft and can adapt to every situation, and with N.Design being a female-led team, this act of balance takes on a more sophisticated approach. By adding the professionalism of an engineer, and the gentleness and warmth of a female touch into spaces we bring a soul to modern architecture.
N.design Process
Architecture is a passion, and a process. It’s an immersive experience that serves
our client’s needs and requirements for comfort, space, and design.
That’s why we developed our own process which can be customized and
personalized to each project in a way that ensures you’re already aware of every
nook and cranny of your space before the design is executed into reality:

Bubble Diagram
We start our process by creating a bubble diagram to explain the relationships between the rooms their functions, relationships, and patterns.

Sketch Plan
The Sketch phase is where every detail is accounted for and finalized on paper before it’s moved into the building because even the slightest alteration can have major ramifications on everything else.

Style Selection
This is where we pick the style that matches your vision, because each space needs a style, and a space you’re comfortable with is a space that holds your own touch and soul.

Colour Selection
What kind of colour palette are you looking for? What should the colours indicate? Are they harmonious with each other? Which colour goes for which room, and so on.

Material Selection
What are the best materials to use? Which material is the best fit for every room? Are they sustainable? Durable? Can they stand the effect of various weather conditions?
A delicate process to create a lasting space.

3D model
The creation and visualization of the property using 3D render techniques to create the entire space virtually and make the final decision about everything.

360-degree
modelling
A 360 interactive render of the project from all angles for an immersive experience that puts all details in place and reduces any chance of error while building the real project.

Video Animation
See the design of your home in motion and get a full look at all aspects of your design.

Virtual Tour
An immersive tour using virtual reality to explore your space, and live in it before the design is transferred into reality
Quality Policy 
Communication. Transparency. Honesty.
As simple as they may seem, these three pointers are a big part of our work ethics and quality, be it the quality of life of our client, or the quality of the project we deliver.
We listen, we understand and we build each vision from the finest details to the larger picture. We design a space with a life of its own while taking our clients’ desires and feedback into account. From the simplest rooms, to the most luxurious interiors and exteriors, N.Design creates to inspire.
Clients 
Our Creative Vision in Real Life




Newsletter
A world of architecture awaits. Interior and
exterior concepts, latest projects and little
secrets, all waiting for you!









